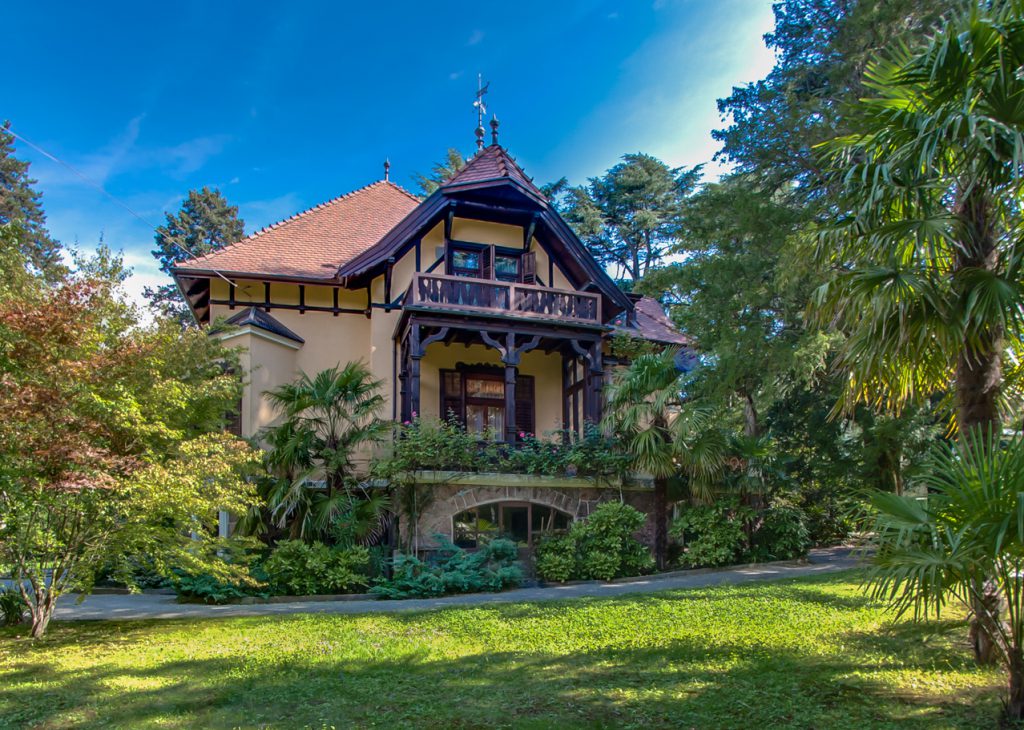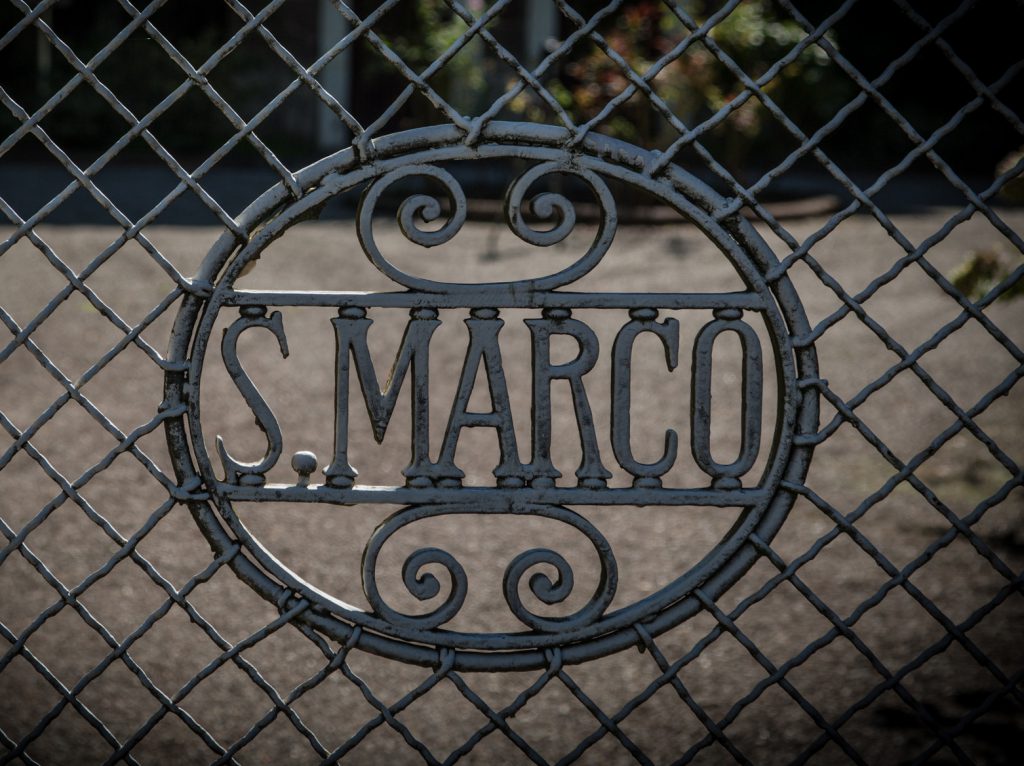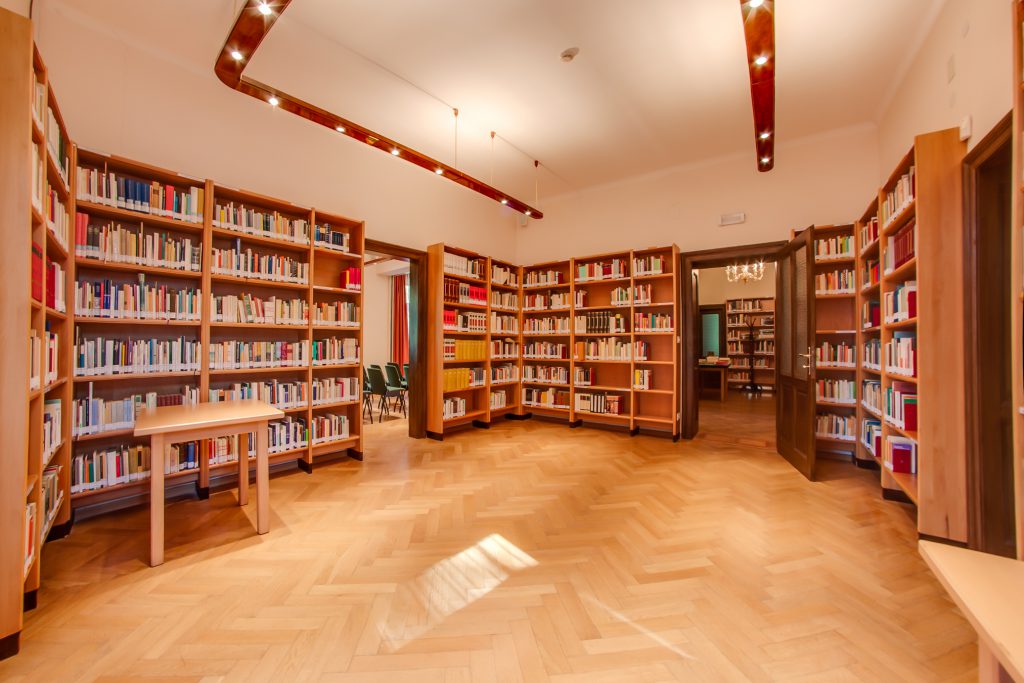Villa San Marco
Villa San Marco, originally Schwalbenvilla, constitutes the seat of the Merano Academy.
.
History
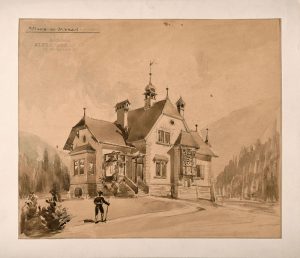
Villa San Marco – originally Schwalbenvilla – has a turbulent history that reflects the changing fortunes of its surroundings. The building has changed hands several times, too often for a coherent narrative thread to be spun from the history of its inhabitants. There are no written records – they have been lost in the course of the numerous changes of ownership. The lives and work of the inhabitants have also left hardly any traces. Each section stands separately, as the individual owners of the villa had no relationship to each other.
From the few documents that have survived, we know that the villa was built at the instigation of a woman, namely the “hochwohlgeboren” Rosa Lohner. She was the client who, around 1894, commissioned the Viennese architect Alexander Graf to design a residential building on the large triangular plot of land at the intersection of Innerhoferstraße, Weingartenstraße and Grabmayrstraße in Untermais. Today’s Grabmayrstraße is called Hubergasse or Kirchsteig at that time, Innerhoferstraße, on which the access road to the villa is already located at that time, is named after Valerie, the last-born favourite daughter of the Austrian Empress Elisabeth. In the cadastre, the property is registered with the address Valériestrasse number 3. To the north, the property borders on the garden of Schloss Maur, which is later incorporated into the magnificent grounds of the Hotel Palace. It is the golden age of the spa town of Merano. In Obermais and in Untermais – at that time independent municipalities – construction is bustling. A large number of holiday residences are built for the aristocratic and wealthy families of the Central European upper class, who first come to the town as tourists because of the mild, dry climate in the Merano valley basin and because of the spa facilities and then become permanent visitors with their own residence.
.
Architecture
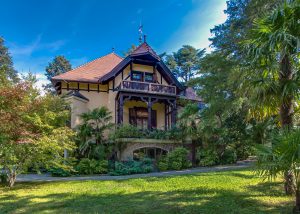
The original plan drawing of the Swallow Villa is one of the few written sources that have survived to this day.
Rosa Lohner chooses the Viennese architect Alexander Graf, who was particularly active at the turn of the century, as the designer of her holiday home. The Schwalbenvilla is one of his early works. It is built in the so-called Heimatstil, a subspecies of the late historicism that is widespread in German-speaking countries.
The villa is surrounded by a three-cornered park that is not adjacent to any other property, but is bordered on all three sides by streets: Innerhoferstraße to the southwest, Grabmayrstraße to the east and Weingartenstraße to the north. The building is three-story and consists of a basement, mezzanine and an attic. The axis of the villa is slightly transverse to the entrance on Innerhoferstraße. The dark brown half-timbered applications give the building the character of an Alpine hunter’s house. Entirely committed to the style of his time, Graf gives all four façades a certain movement, which is created by the asymmetry throughout, but also by projections and contrasting elements such as balconies, risalites, oriels and verandas.
.
Equipment
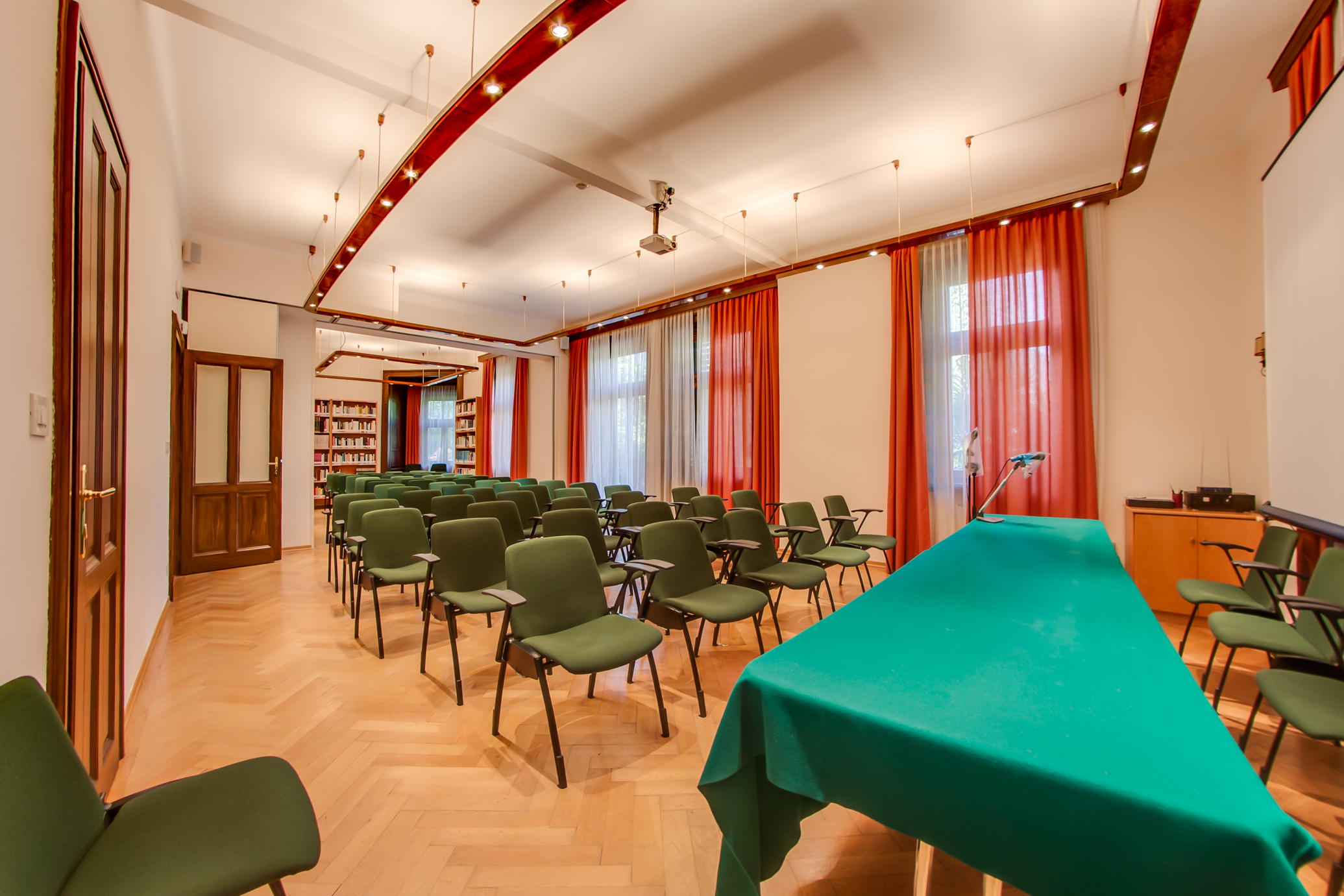
Conference room
71,52 m2 (8,54m x 5,70m) + (5,56m x 4,11m)
Max. capacity: 60 People
Equipment: …
Possibility of dividing the room:
- Room A: 48,67 m2 (8,54m x 5,70m)
- Room B: 22,85 m2 (5,56m x 4,11m)
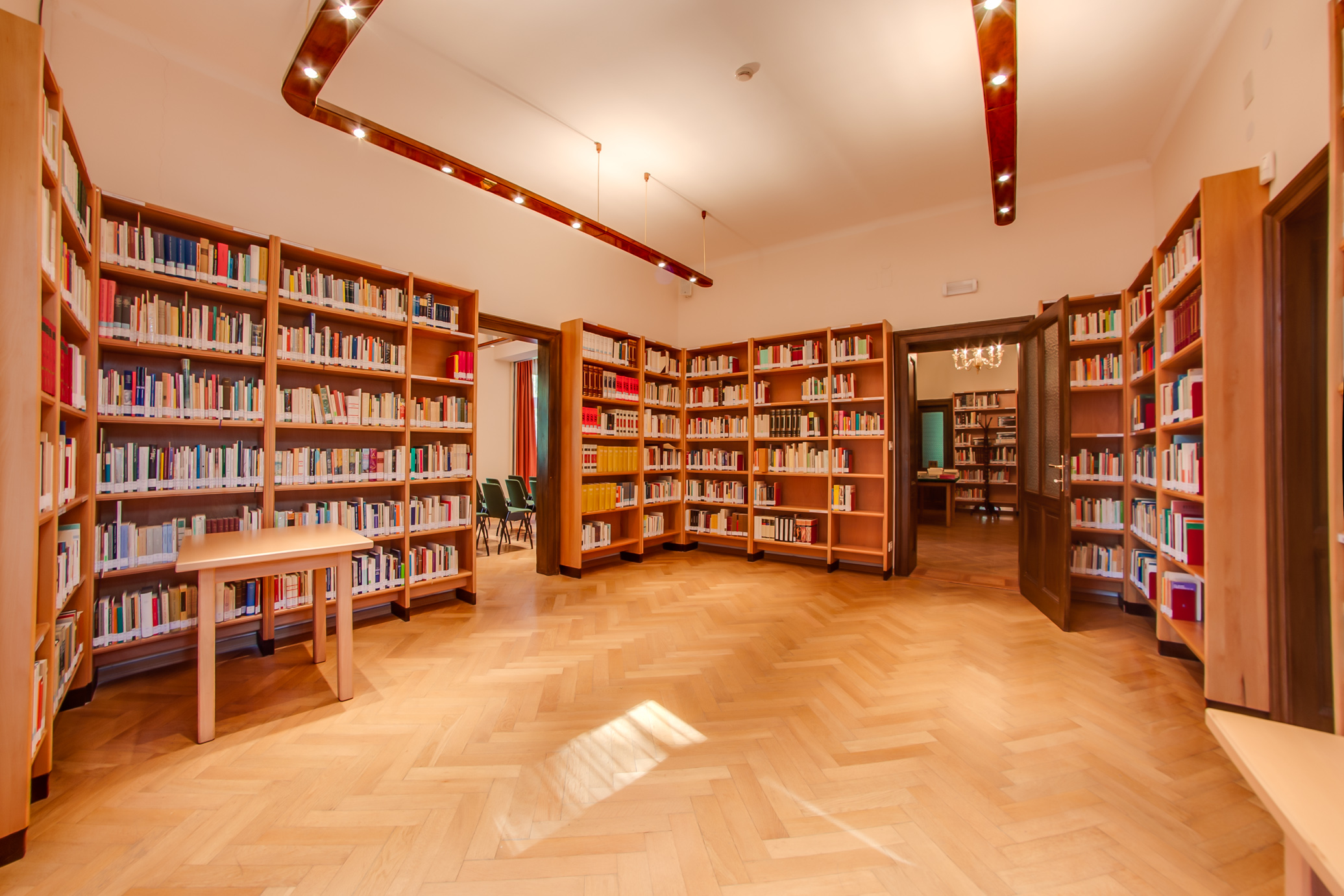
Library lounge
27 m2 (5,65m x 4,86m)
Max capacity: 30 Personen
Equipment:
- tables, seats, flipchart
- Wifi, fax, telefone
- Space for buffet and coffee
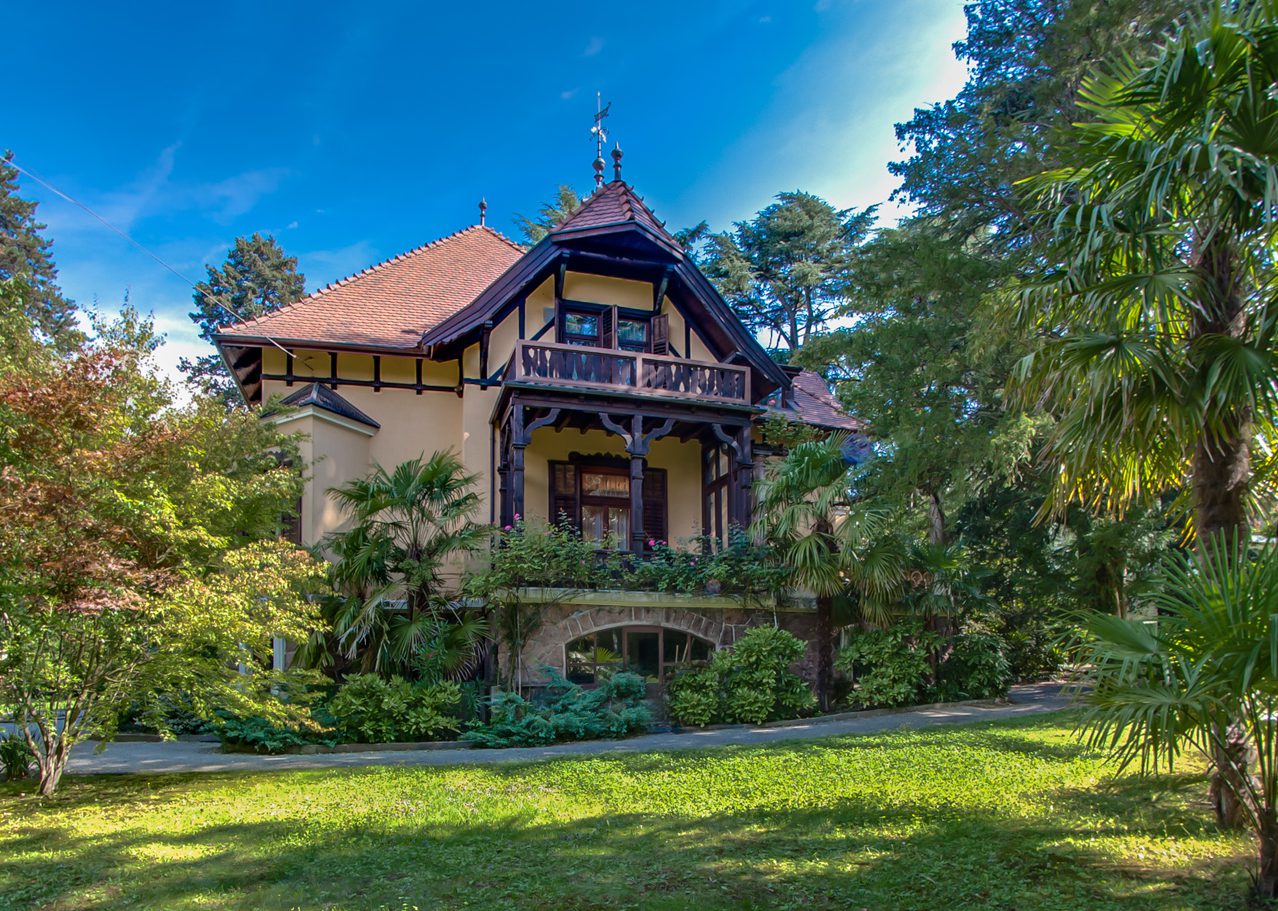
Exterior
Large garden fitted with benches.
Other:
- Lobby with garderobe
- 2 bathrooms
- 2 terraces (one of which is directly connected to the library lounge)
- Kitchen (with fridge, dishwasher, sink and stove)
.
Pictures
